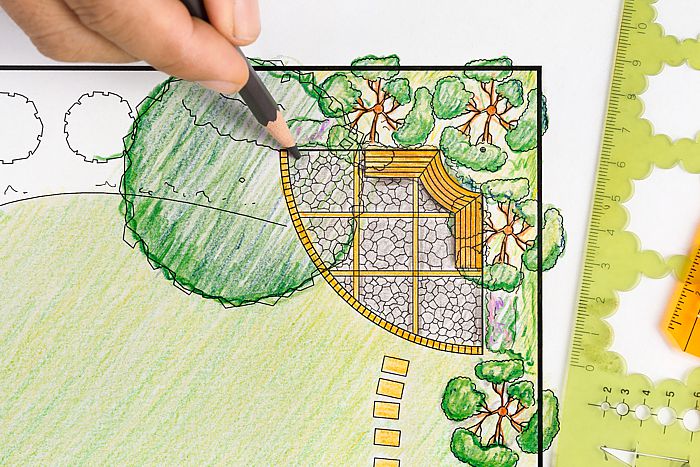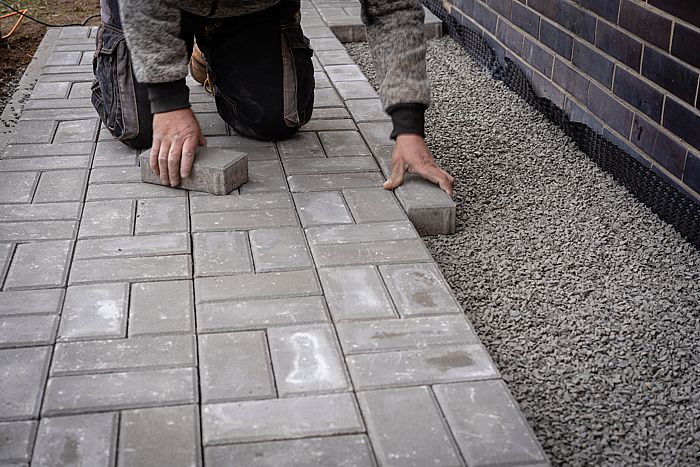We believe in creating a seamless and collaborative experience for transforming your dream home into a reality. Here’s a glimpse into our unique process, designed to ensure your complete satisfaction and if you have questions about how we work schedule a Discovery Call or call directly (571) 292-2787.

To get acquainted we start with a brief, no-pressure phone call to understand your initial ideas, needs, and budget. This initial conversation helps us determine if we’re a good fit for your project.
To understand your vision we delve deeper with a series of questions to get a clear picture of your lifestyle, aesthetic preferences, and desired functionality for your space. This collaborative approach ensures we capture the essence of your dream.
We visit your home to assess the existing layout, architecture, and potential for your project. This in-person interaction allows us to gather crucial details and envision the possibilities.
At Next Spaces, we believe your dream home deserves a transparent and collaborative design process. That’s why we offer a three-phase approach that empowers you to make informed decisions at your own pace.


Please Note: This estimate won’t include a detailed breakdown of materials, 3D renderings, or final plans.


Our team of experienced professionals take the reins, ensuring the project runs smoothly and efficiently. We prioritize clear communication throughout the process, keeping you informed and involved every step of the way.


The moment of truth! We present your transformed space, ensuring it surpasses your expectations and aligns perfectly with the agreed-upon plan in the firm bid contract. We will exceed your expectations.
Our relationship doesn’t end with project completion. We’re here to answer any questions you may have in the future and ensure your ongoing satisfaction with your Next Spaces creation.
Ready to embark on your journey? Contact us today for your free 15-minute Discovery Call.
